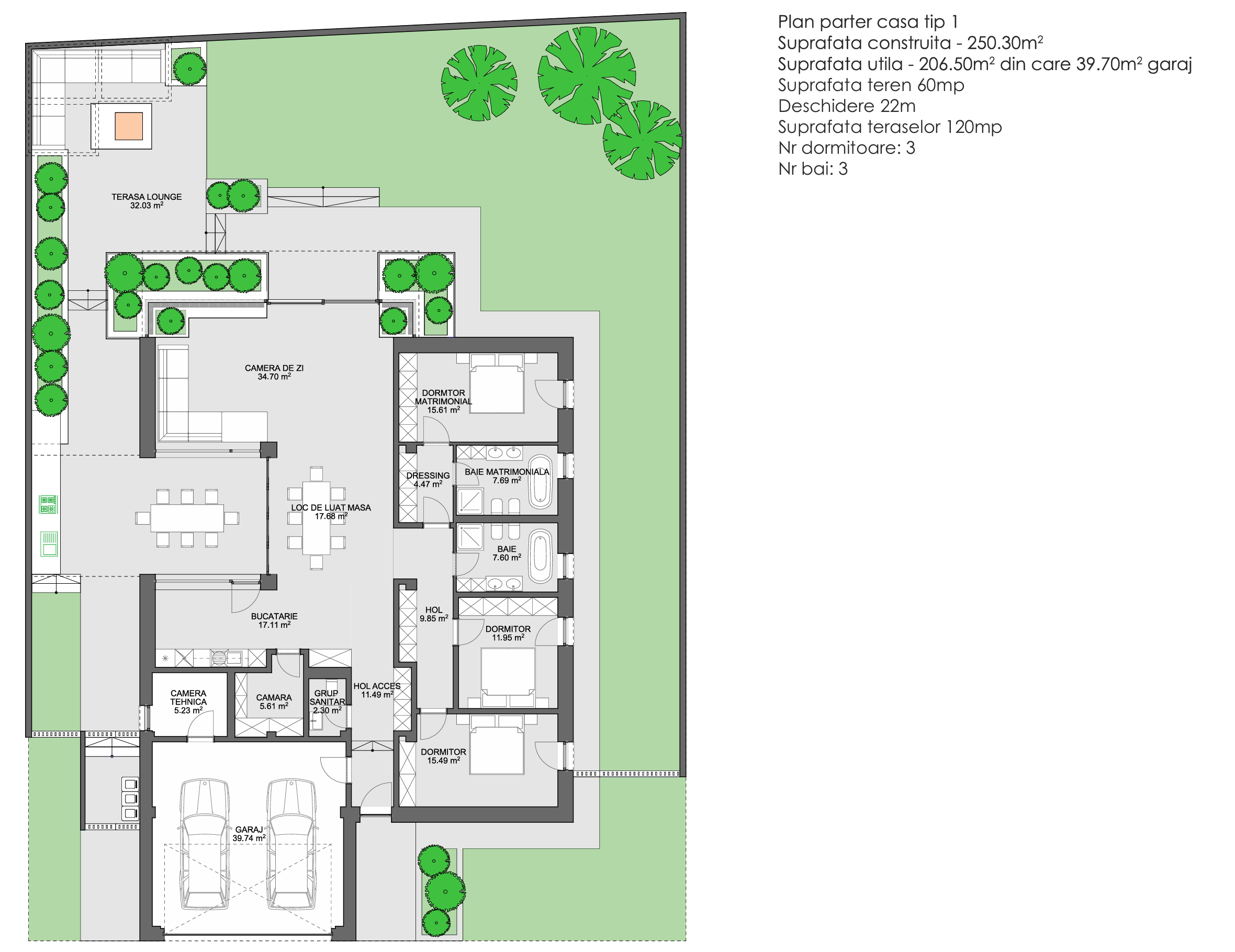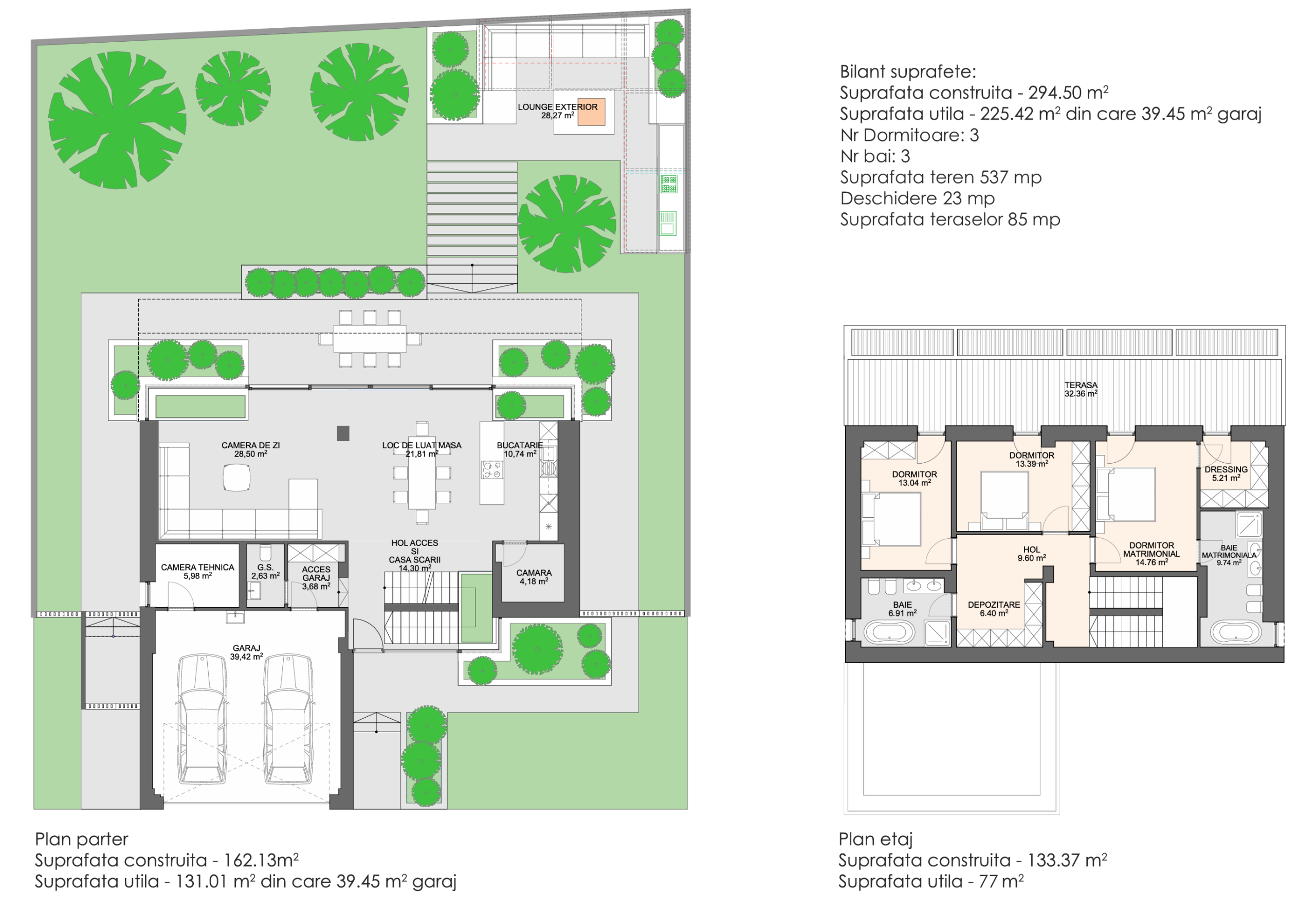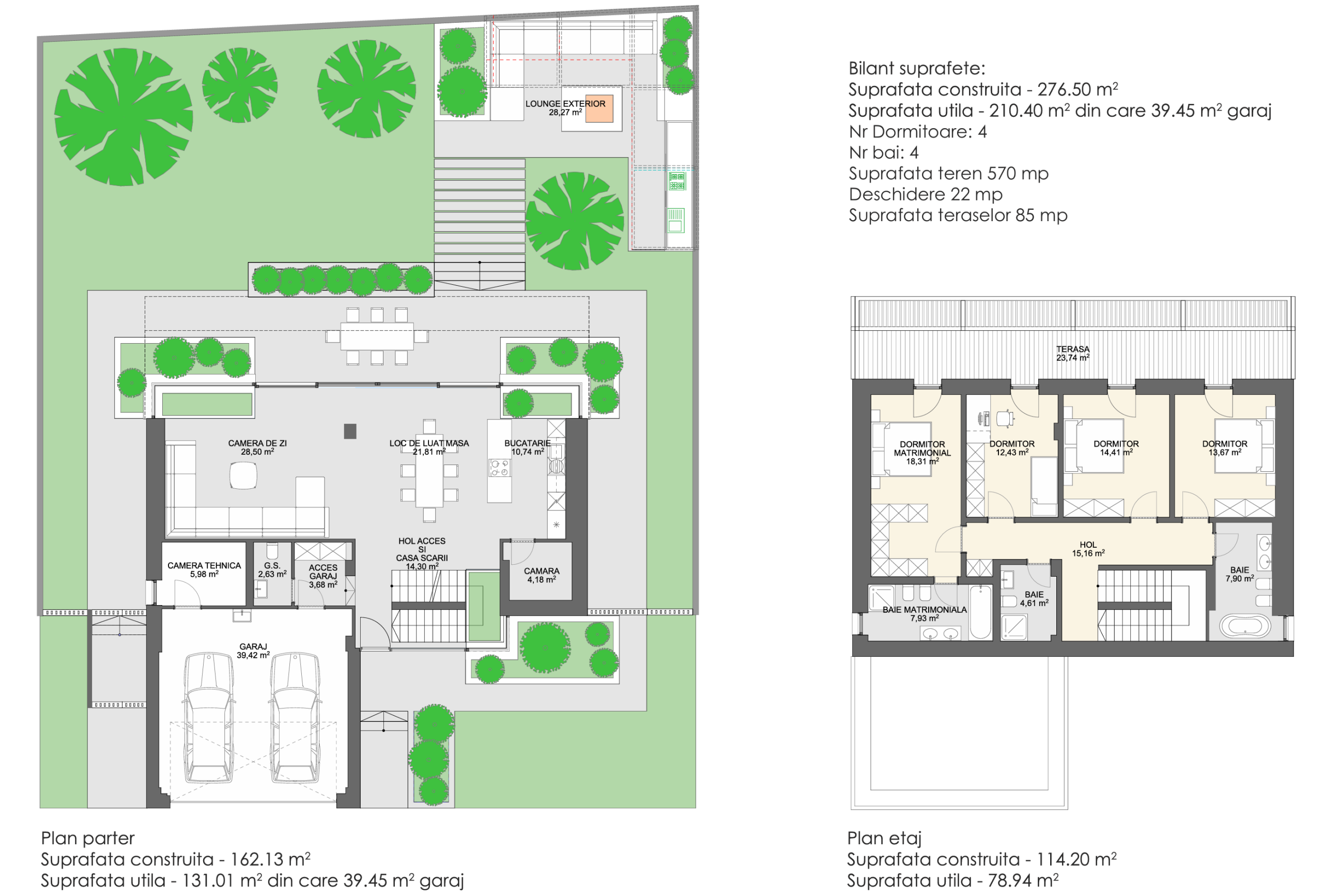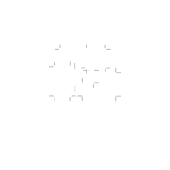CUBES Residence Corbeanca – Exclusive private community
ABOUT CUBES
Designed around modern architectural elements and completed in 2023, the Cubes villas combine authenticity with style, offering an ideal setting for modern families.

a comunitatii
sau alergare
facilities
Located just 10 minutes from Baneasa Mall and with access to over 20 schools and kindergartens in Ilfov, along with multiple sports facilities, CUBES is the ideal choice for active families looking for safety, comfort and tranquility.
- SE & SV orientation
- Over-sized glazed surfaces
- Glass balustrades
- Aluminum triple-glazed windows Reynaers Aluminium
- Underfloor heating
- Fan coils (hotel-type cassettes)
- Solar water heating system
- Technical room equipped with fire door
what we offer
FLEXIBLE AND CONTEMPORARY SPACES
We designed CUBES homes for modern lifestyles - with open areas, natural light and architecture that combines elegance with functionality.
UN ANSAMBLU REZIDENTIAL AERISIT, INCONJURAT DE SPATII VERZI
Desfasurat pe 1,4 ha, cu peste 9.000 de mp de spatii verzi si cu terenurile din vecinatate libere de constructii.
MATERIALE NATURALE DE CEA MAI BUNA CALITATE
Terasele locuintelor sunt placate cu travertin iar peretii exteriori sunt imbracati in caramida aparenta.
WE ARE HERE TO HELP YOU SUCCEED
From the first visualization to the actual move, our team offers complete advice - financial, technical and legal.
PEOPLE-ORIENTED SPACES
The design is designed for your comfort, with spacious living areas, secluded bedrooms and modern bathrooms. We've created spaces where you feel comfortable every day.
STATE-OF-THE-ART TECHNOLOGY
Modern solutions: underfloor heating, premium joinery, solar panel system, heat pumps and smart home.
The main entrance opens to a bright living area with open plan kitchen, generous dining and carefully chosen finishes. Compartmentalization optimized for everyday comfort.
- built surface 250.30 m²
- useful surface 206.50 m² of which 39.7 m² garage)
- land surface 60 m²
- opening 22
- bedrooms 3
- bathrooms 3

The 3-bedroom villa offers a well-balanced space, ideal for small families or couples. The living area is open and airy, with access to the terrace and a modern kitchen.
- built surface 294.50 m²
- useful surface 225.42m² din care 39.45m²garaj)
- land surface 537 m²
- terrace surface 85 m²
- opening 23 m
- bedrooms 3
- bathrooms 3

- built surface 276.50 m²
- useful surface 210.40 m² din care 39.45 m² garaj)
- land surface 570 m²
- terrace surface 85 m²
- opening 22 M
- bedrooms 4
- bathrooms 4

