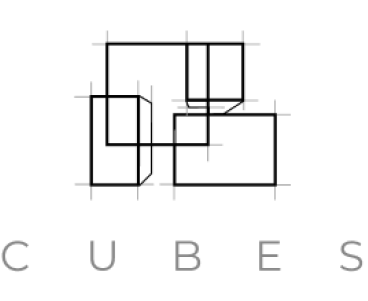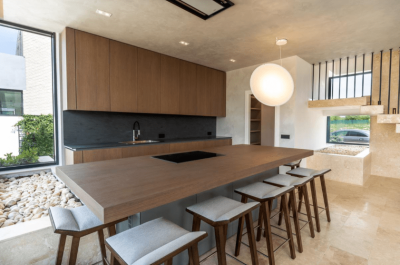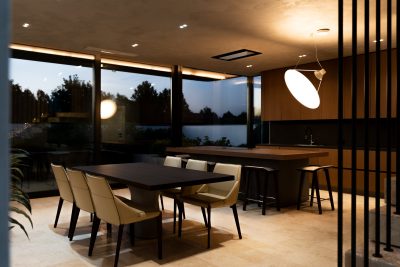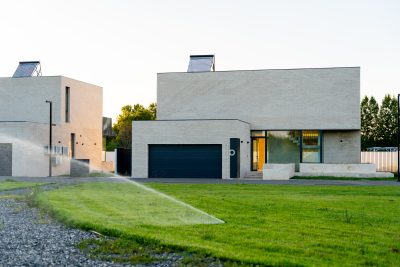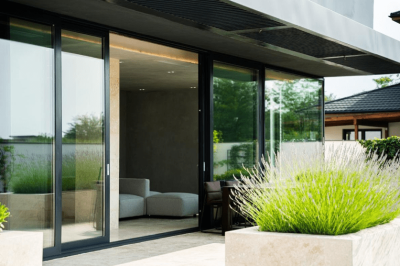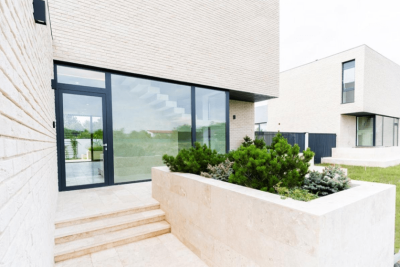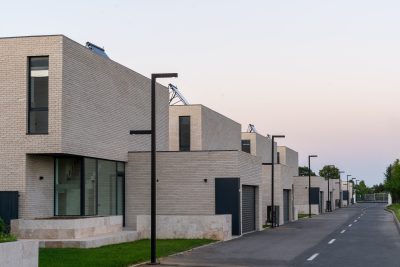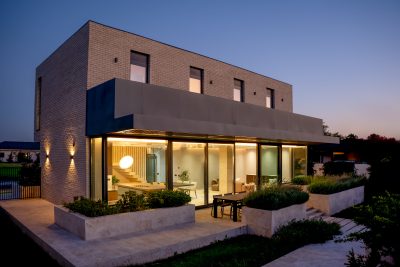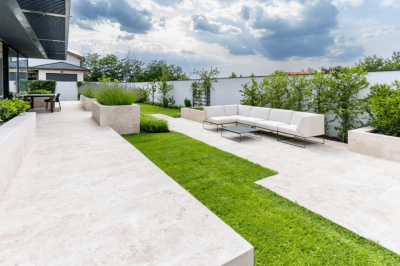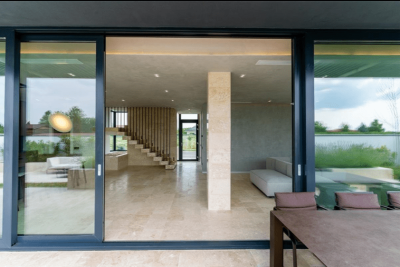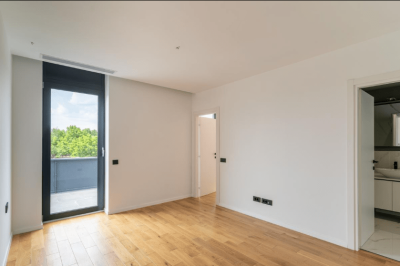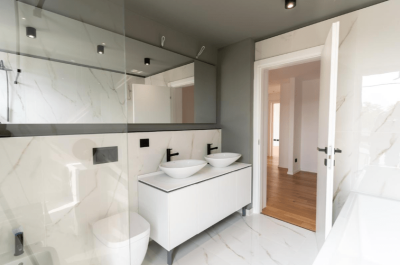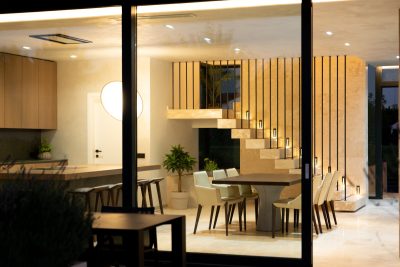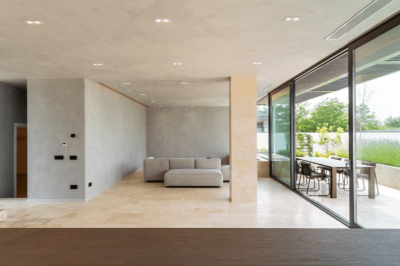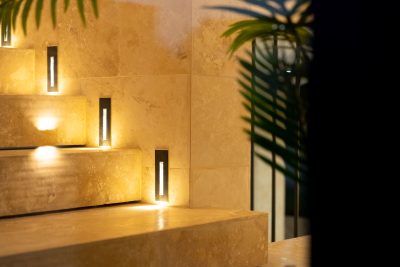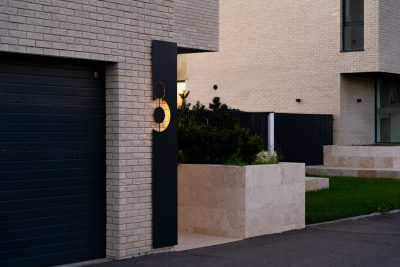villa ground floor + first floor
The two-storey villa offers a balanced layout and spaces designed for everyday living. The bright ground floor features an open-plan kitchen and a dining area seamlessly connected to the outdoors.
Upstairs, the bedrooms and bathrooms are separated from the living area, ensuring privacy and comfort. Ideal for families seeking functionality without compromising on refinement.
610,000€ + TVA
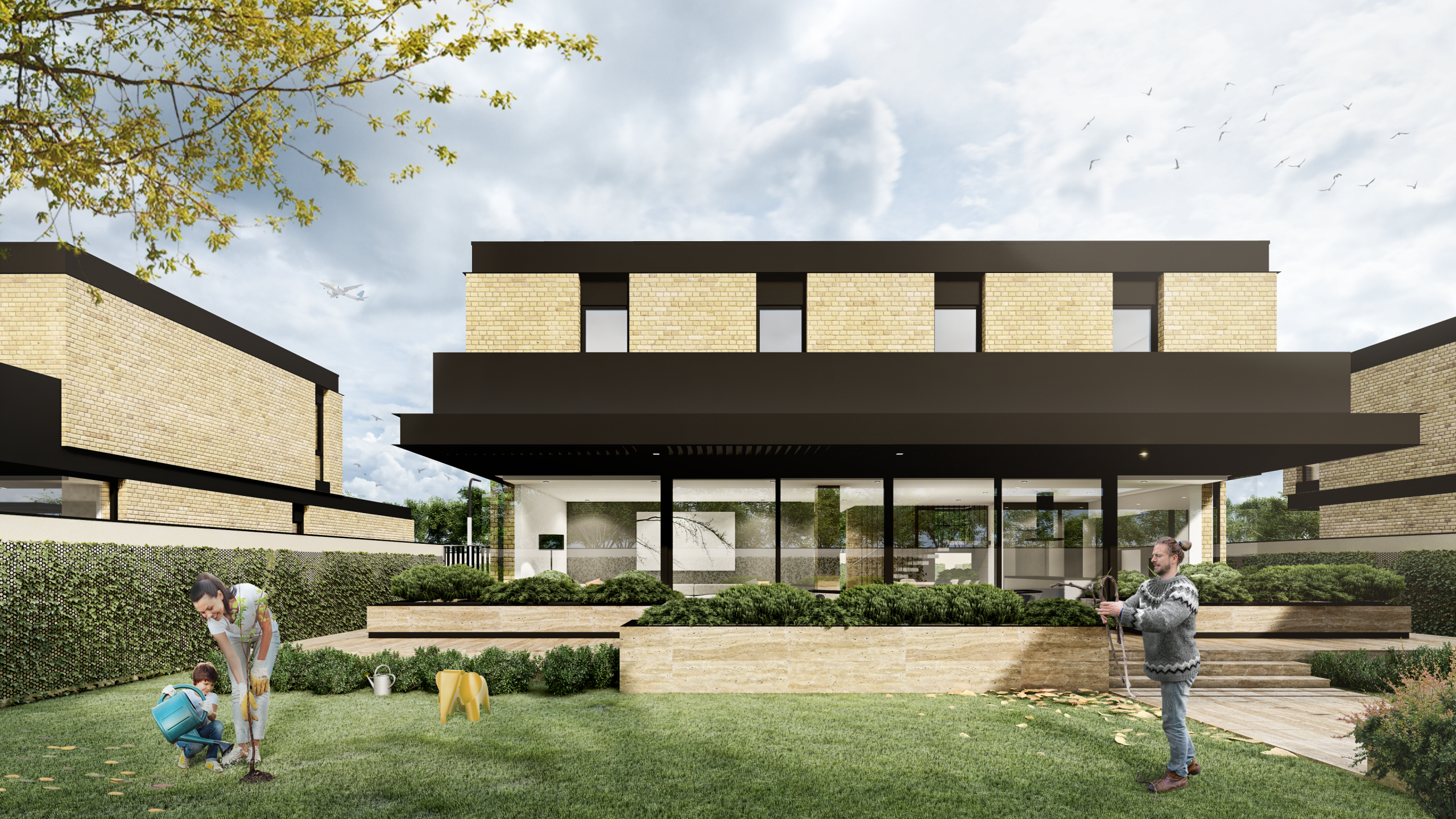
This villa, completed in 2024, stands out through its distinctive personality and thoughtful architecture, shaped around unique design elements. It offers a serene and secure retreat tailored to the needs of a modern, active family. The layout is perfectly suited for a lifestyle that blends indoor comfort with outdoor living.
Spread across two levels, the home includes 3 bedrooms, 3 bathrooms, a generous ground-floor living space with expansive glass surfaces, a two-car garage, and both indoor and outdoor kitchen areas. The open-air lounge and dining zones enhance the connection with the outdoors. Natural stone, clinker brick, and travertine finishes on the façades, planters, and terraces bring a refined, timeless aesthetic.
Large sliding glass doors, lofty ceilings, and the seamless transition between interior and exterior spaces create a harmonious flow, with natural light flooding the living areas to promote openness and balance.
The villa is surrounded by terraced planters that extend from the garden into the interior, complemented by a carefully designed five-layer landscape. This setting offers a versatile outdoor environment that adapts to various lifestyle needs and uses.
Experience the essence of modern living in this beautifully crafted villa, where every element has been thoughtfully designed to elevate your daily life.
details
- Price
- Usable surface
- Total area
- Bedroom
- Total rooms
- 610,000€ + TVA
- 165 M²
- 649 M²
- 3
- 4
- Bathrooms
- Garage
- Year of construction
- The type of house
- Status
- 3
- 1
- 2024
- Individual
- Available
details
- Built surface
- Kitchen
- Balcony
- Feels
- Terrace surface
- 164 M²
- 1
- 1
- 3
- 85 M²
facilities
- Entry
- Opening
- Resistance structure
- Altitude mode
- Number of parking spaces
- 1
- 23 M
- Concrete
- Ground floor + First floor
- 2
specifications
- Central air conditioning
- Fan coil units
- Preparing for the installation of photovoltaic panels
- Private park
- Own wastewater treatment plant
- Running track
- Secure access
- Solar water heating
- Underfloor heating
- Put
