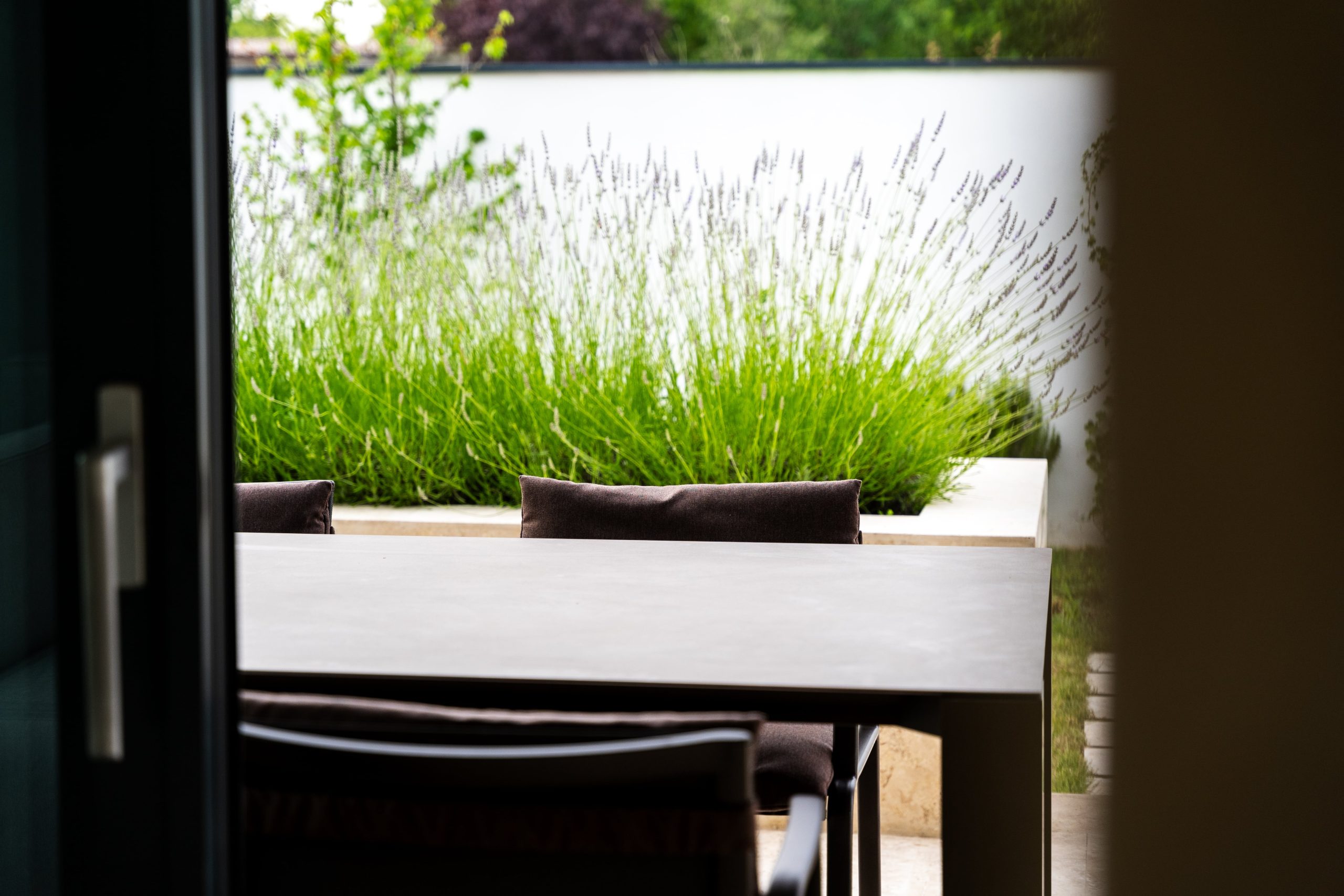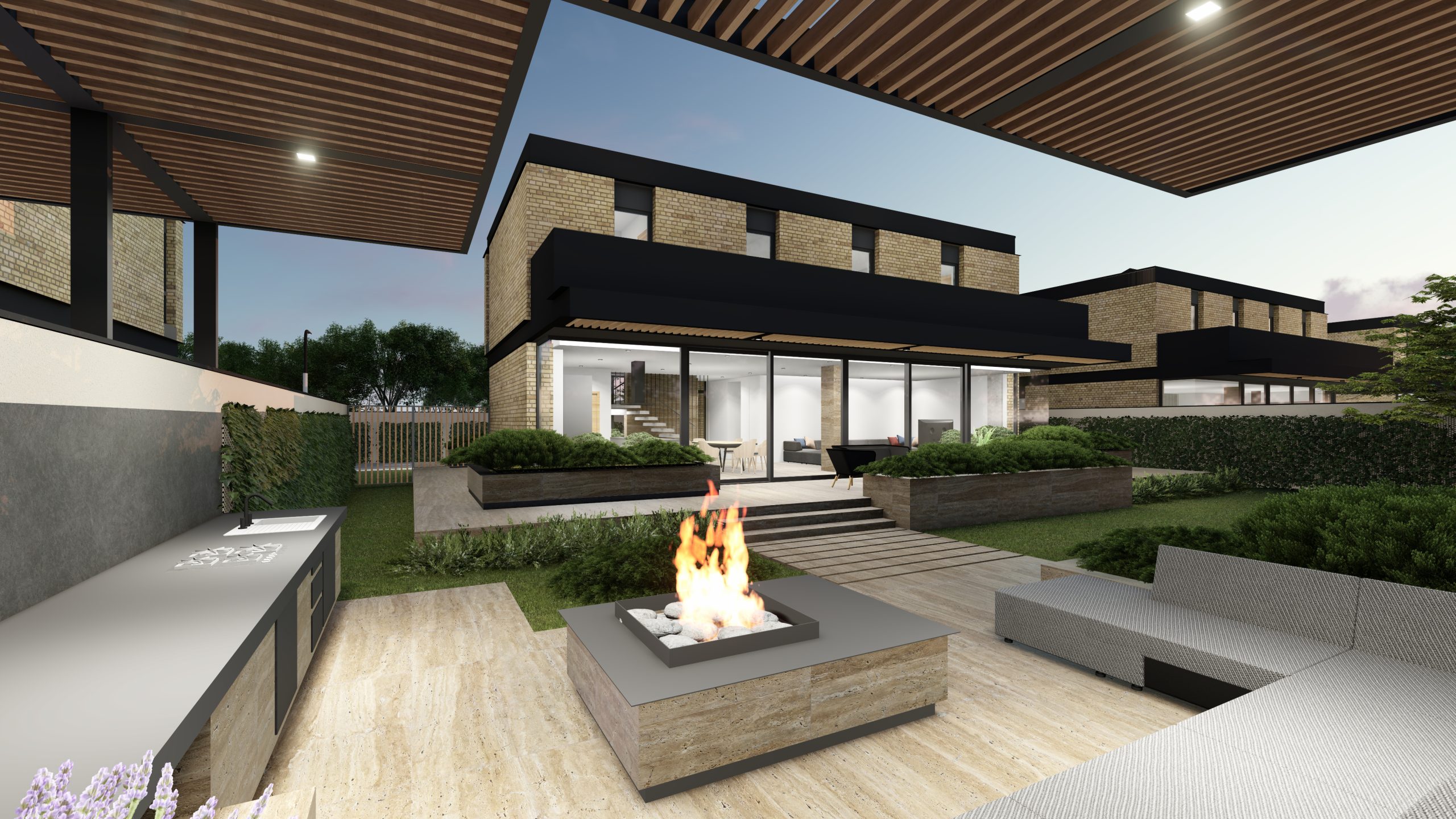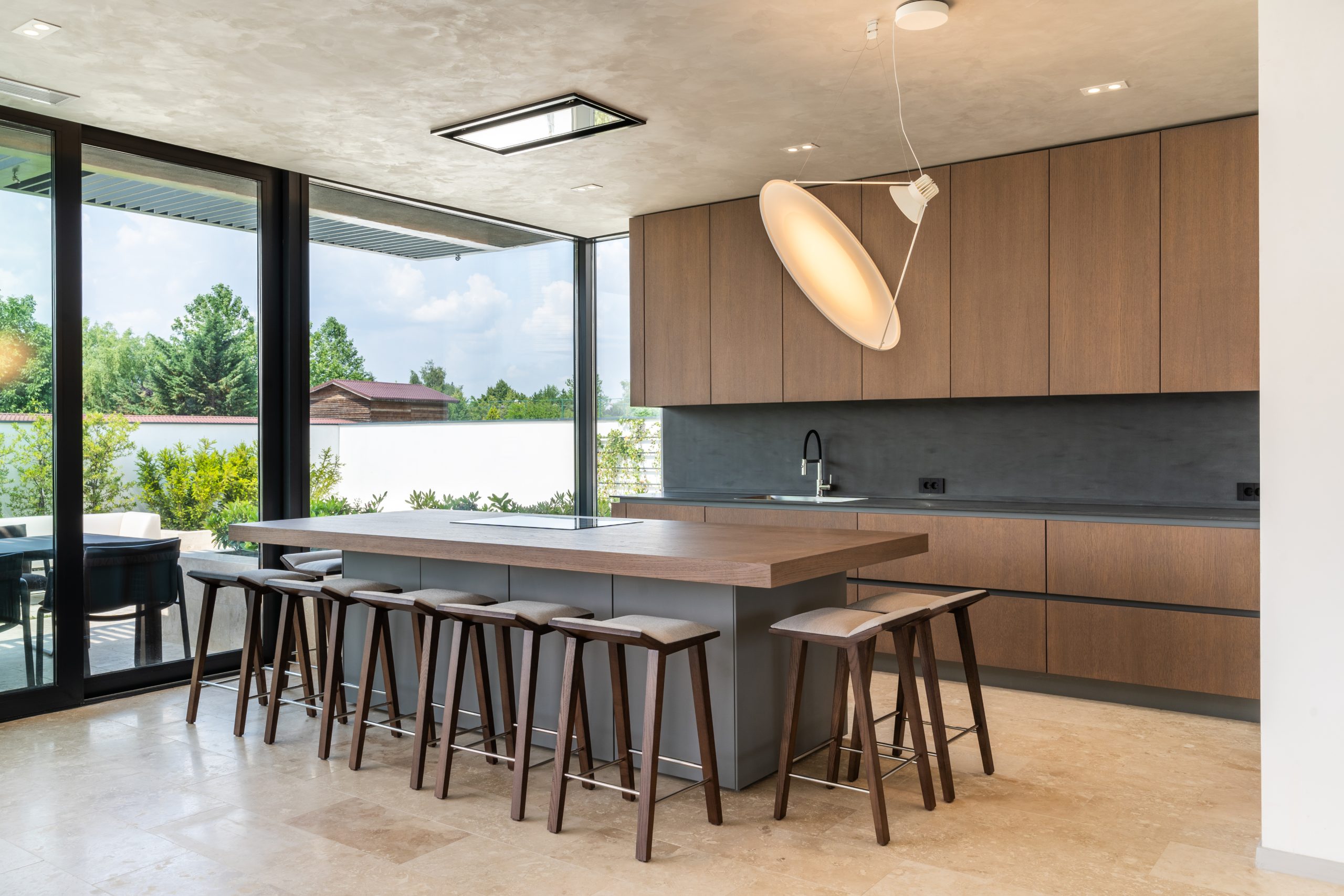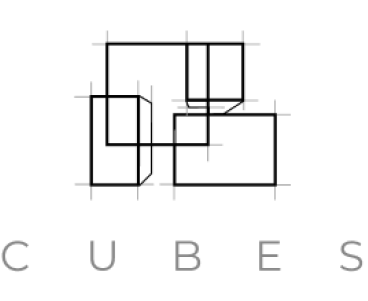about cubes
Discover CUBES - a private development of 8 villas with direct access to the DN1, 3 minutes from the airport, the Spa and the Value Center. Designed for modern families, it offers privacy, safety and quick connections to Baneasa and the main points of interest in the north.
Designed around unique architectural elements and finalized in 2024, Cubes villas exude authentic personality, offering an ideal setting for modern families. Conveniently positioned opposite the access to DN1, on Balantei Street, CUBES offers the perfect balance, close enough to all amenities and attractions, yet away from the hustle and bustle of the national highway and the main arteries of Corbeanca.


About us
A modern living space surrounded by nature. CUBES offers its residents an impressive 8,000 square meter private park, complete with walkways, jogging track, a socializing area and a playground for children.
about the neighborhood
In a prosperous residential area in the north of the capital, about 30 minutes from the center of Bucharest.
The project benefits from excellent access to the highway and national road and a privileged location.


Facilities
Contemporary living in a peaceful atmosphere full of green spaces
CUBES Residence is a private, secure and intimate community for just 8 families, who will benefit together from the modern facilities of this unique development. for our more advanced
