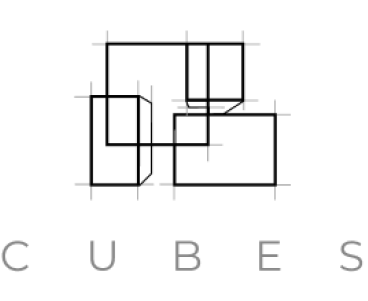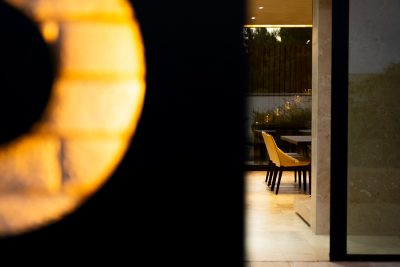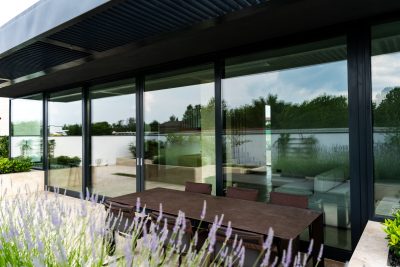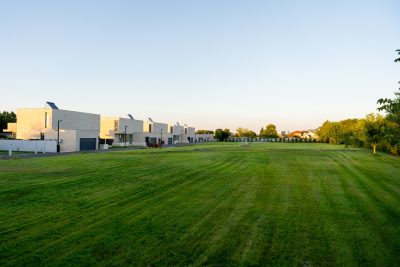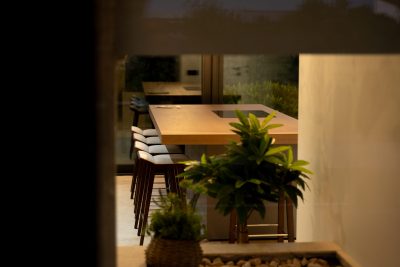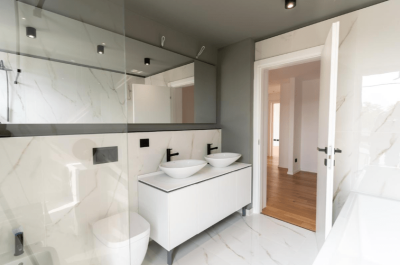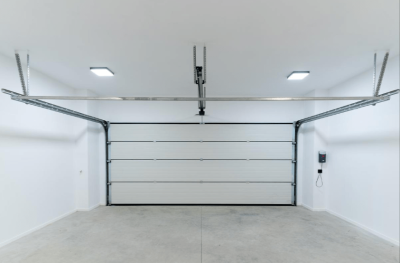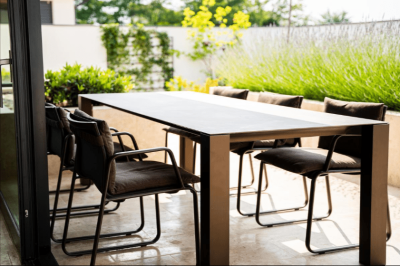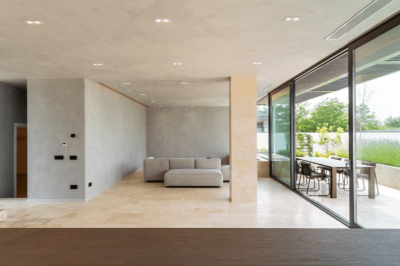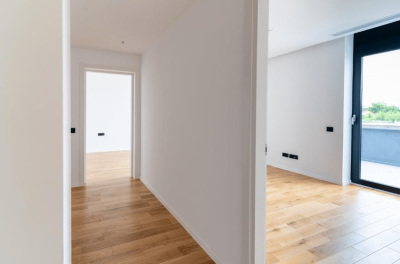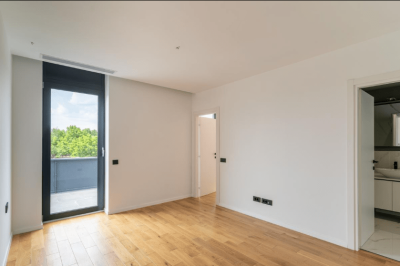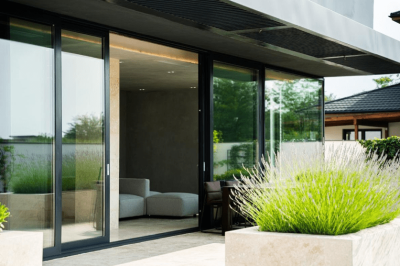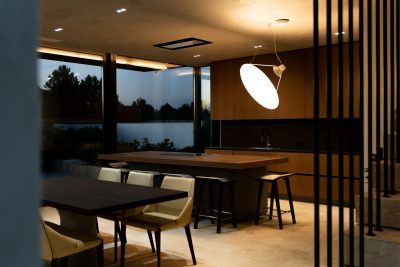vila parter
The Single-Storey Villa at Cubes Residence is designed for a modern lifestyle, featuring open spaces, natural light, and an efficient layout. With easy access from Balanței Street and DN1, it offers quick connections to Henri Coandă Airport, Therme, DN1 Value Center, and the A0 Motorway.
575,000€ + TVA
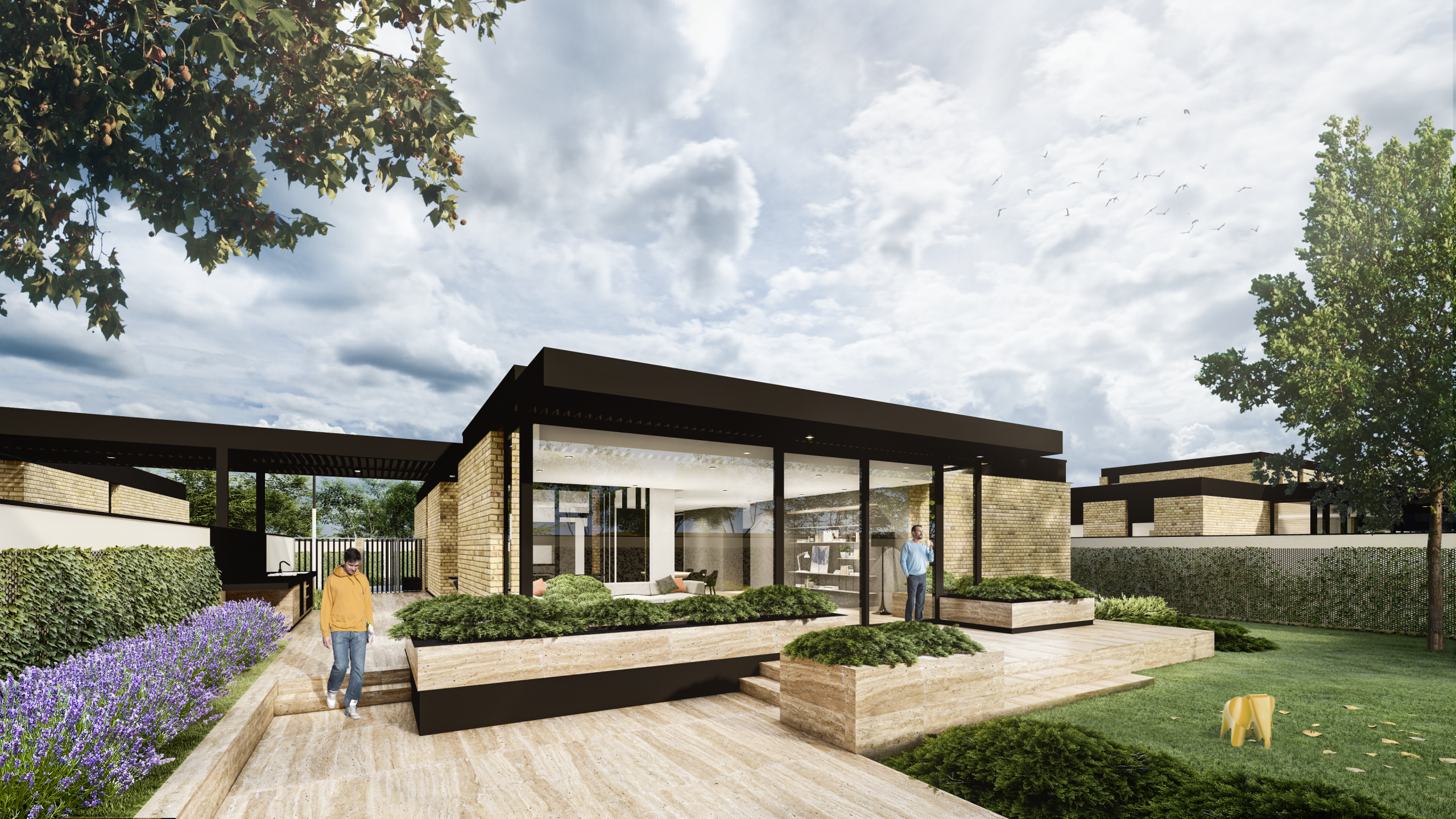
We present to you a villa with authentic character, completed in 2024 and meticulously designed around unique architectural elements, creating the perfect sanctuary for a dynamic family that values safety, privacy, and tranquility. Thoughtfully adapted for an indoor-outdoor lifestyle.
Spread across two levels, the home includes 3 bedrooms, 3 bathrooms, a generous ground-floor living space with expansive glass surfaces, a two-car garage, and both indoor and outdoor kitchen areas. The open-air lounge and dining zones enhance the connection with the outdoors. Natural stone, clinker brick, and travertine finishes on the façades, planters, and terraces bring a refined, timeless aesthetic.
The sliding glass panels, impressive ceiling heights, and the seamless integration of interior and exterior aesthetics create a strong visual and functional connection between indoor and outdoor spaces. Natural light floods the living area, optimizing flow and enhancing the sense of space and harmony.
Surrounded by terraced planters that stretch from outside to inside, the yard embraces the villa on all sides. Together with the carefully designed five-layer landscaping, it creates a remarkable transition from interior to exterior, offering a versatile space for various uses and outdoor arrangements.
Experience the essence of modern living in this beautifully crafted villa, where every element has been thoughtfully designed to elevate your daily life.
details
- Price
- Usable surface
- Total area
- Bedroom
- Total rooms
- 575,000€ + TVA
- 165 M²
- 649 M²
- 3
- 4
- Bathrooms
- Garage
- Year of construction
- The type of house
- Status
- 3
- 1
- 2024
- Individual
- Available
details
- Built surface
- Kitchen
- Balcony
- Feels
- Terrace surface
- 250 M²
- 1
- 1
- 3
- 150 M²
facilities
- Entry
- Opening
- Resistance structure
- Altitude mode
- Number of parking spaces
- 1
- 23 M
- Concrete
- Parter
- 2
specifications
- Central air conditioning
- Fan coil units
- Preparing for the installation of photovoltaic panels
- Private park
- Own wastewater treatment plant
- Running track
- Secure access
- Solar water heating
- Underfloor heating
- Put
